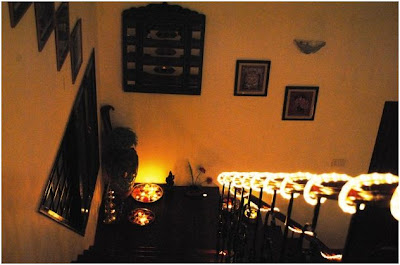Hello my loves! Do I have a treat for you today--you're absolutely going to love this home tour. It's full of style and loads and loads of vibrant, mouth-watering color. We're traveling to Delhi today to catch up with interior designer Shivani Dogra and peep into her gorgeous one-bedroom apartment. There are so many things I love about her apartment, the foremost being that her color palette was inspired by the lush bougainvillaea growing outside her window. That has to be the best source of inspiration I've ever heard of. I also love that she transformed the space on a budget (her blog is named shoestring style! :) ) and a little (okay, a lot of!) elbow grease. And truckloads of style.
I'm actually going to turn this space over to Shivani now, because, as you'll see, interior decorating is just one of her many talents. It is a pleasure for me to read her eloquent description of the process behind decorating this apartment, and I'm sure you're going to enjoy it just as much.
(We're going to start with the grungy "before" pictures, because I feel that you can't truly appreciate the beauty of her space before you've seen them! I'm sure you will excuse me if I only post the smallest version of the pictures available! Magic is what this girl has brought to this space.Take it away Shivani!)
"This was the state of the flat when the landlady first showed it to me. It fit my slim budget and, though completely decrepit, its potential shined through. In my long search for rented accommodation, I’d seen many places that some might call more appealing than this one. Yet I chose this flat over the rest. I was somehow certain that hidden under the neglected eye sore before me at the time, was a wonderfully inviting home."
"After clearing the place out and cleaning, cleaning, cleaning, I got down to the fun part. The first step was choosing a theme for the space. I wanted something cheery and inviting at the end of a long work day. And it was imperative that the theme went well with the surroundings outside. I had a large, shady jamun tree just beyond the window by my bed and masses of vibrant bougainvillea all along the back of the building. A crisp green and cool white combination seemed perfect for the bedroom – vivid, but not too loud, soft enough to blend in gently with the outdoors when the windows were open.
The furniture came in bits and pieces. I didn’t have a ‘plan’ all sketched out, but worked from instinct and feeling whenever a piece came my way. The futon was bought reasonably (Rs 6000) from someone leaving the country. The cupboard came with the apartment, but in a mousy brown, so I used the left-over paint from the doing up the walls, bought a couple of tins more and repainted the cupboard, giving it a distressed finish with wax and some sandpaper. The side tables were bought at a thrift store and the desk was my grandmother’s. I reupholstered a dusty chair with an old bedcover, using what remained to cover a pinup board just above it so they matched.
The windows needed curtains, but the ones I tried at first—striped in blue, green, and purple—didn’t look quite right to me. I replaced them with colourful grass mats that I could easily roll up for more light."
"The Jahanara poster came from Daryaganj on an early morning visit to the book bazaar one Sunday. The chest of drawers was from another thrift store in Okhla. The blue door was the result of a long summer afternoon that had me locked indoors. And the pictures are from a work trip when I travelled down the Ganges. What I love about this space is that it tells my story. I like a good adventure and the jobs I’ve had have given me the chance to do just that—travel across the remotest corners of this vast country, exploring and discovering people and places. Almost everything that I displayed in my flat was picked up on one of these journeys through dusty lanes of forgotten towns or the bustling markets of one of our great cities."
In my brief interaction with her, Shivani's personality came off as warm and cheerful. I think this space really reflects her "aura". Lime green+Prussian blue+Rani pink. Did someone just say "cheery and inviting"? :) Isn't it amazing how color can transform a space? Also, love the open shelving. Why hide those pretty lentils in a closet? :)
I'm going to leave you with a pretty vignette that ties together the colors in her home so beautifully (you know me--I'm a sucker for colorful glass bottles!)
If you loved her space as much as I did, please be sure to check out her Blog and Website. I'm hoping to do a follow-up post on her work as an interior designer, so please stay tuned! Post coming soon....
xoxo,
G


before.jpg)



















































